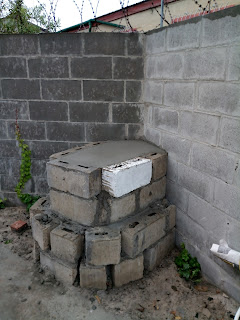Disclosure: This post contains some affiliate links to products that I use and love. If you click through and make a purchase, I’ll earn a commission, at no additional cost to you.
Leaky Rotten Window Frame!
When water is an unwanted guest
In this months blog I will talk about how I repaired the window and highlight carpentry and glazing points.
Restoration of rotten.
When I inspected the window the first time I thought, " change entire window to aluminum."
I started the feel the fears. Big job, will I measure properly? Will the window to be sealed properly? Will I, will I, will I? I went home nervous.
I proceeded to measure up what I need and make a shopping list.
Once I had everything I needed, wood, window putty, panel pins, nail-in anchors, screws, foam seal tape, and paint it was time to start demolition. The breaking out of the damaged wood was relatively easy as the wood was badly rotten, soft, spongy. Added to that the joint were basic butt joints so the will pulled out easily. The mullions had also started to rot at the bottoms. The shortest one I removed and the long ones up cutting away the rot.
The brickwork and plaster were still in perfect condition which meant I could fix the frame by drilling into the brickwork and fixing with my nail-in anchors. Meanwhile I had treated the new wooden lengths with wood primer. They were now ready to be fitted into their new positions. I ran a strip of foam seal along the underside of the new will. Now I slide it in under the mullions, fix with waterproof wood glue and then long screws through the side of the will up into the mullion. Close the screw heads with wood filla.

Next I review the beading. Rotten? Throw away and salvage what I can. Sand them down, nice and clean. Refit beading internal first. It took a while, cutting mitres is a story, got to get the joins tight. No gaps.
Now I apply one coat of external paint. I like plascon wall and all.
Stand back....looking good!!!
While the paint drys and I admire my carpentry skills, I work a lump of window putty in my hands. I press it, squeeze it, knead it, roll it into a Ball and catch myself making figures and faces with the putty. Stop that!
Start thumbing putty onto the inter beading all the way round then fit glass. Gently press the pane till the putty is pressed up against the glass uniformly. Top beading first, tap, tap, tap my panel pins then bottom and sides. Between the glass and the external beading I squeeze in more putty.
I did this for all the window panes. Then I went around with the white paint adding final coat of paint.
I thoroughly enjoyed this job.
Specially when the client smiled and breathed a sigh of relief. No more water damage and it looks like new.
Before I close off a few points to remember.
Specially when the client smiled and breathed a sigh of relief. No more water damage and it looks like new.
Before I close off a few points to remember.
- Try to keep joint as close and tight as possible.
- Work window putty till its soft. If its hard, a bit of turps or linseed oil can be added to soften.
- Roll putty into sausages and press into frame first, then fit pane.
- When measuring for the glass pane remember the glass should be smaller than the frame. Subtract about 5mm off your total. This will give 2.5mm gap.
- Allow window putty to dry hard first before you paint.






















